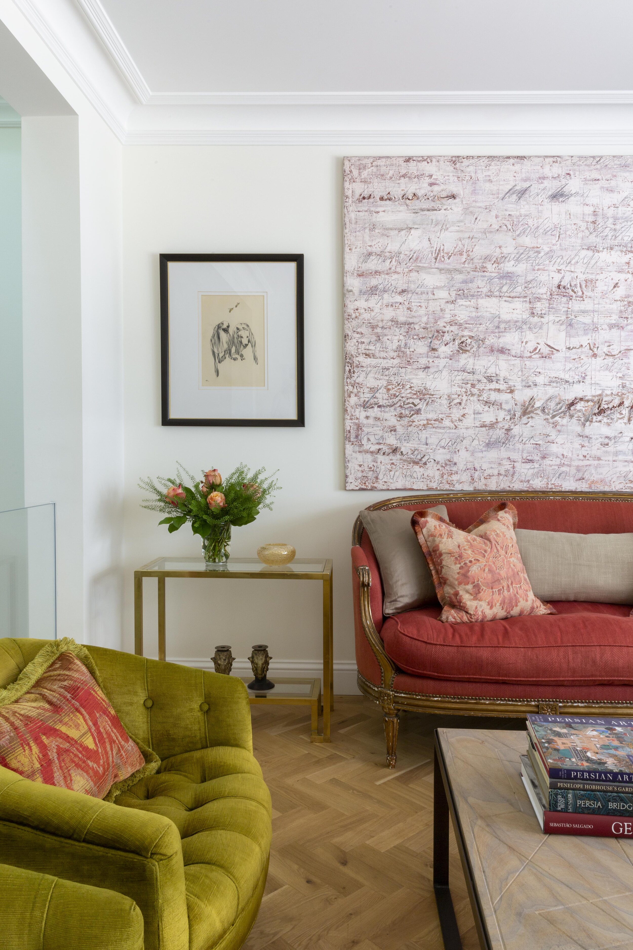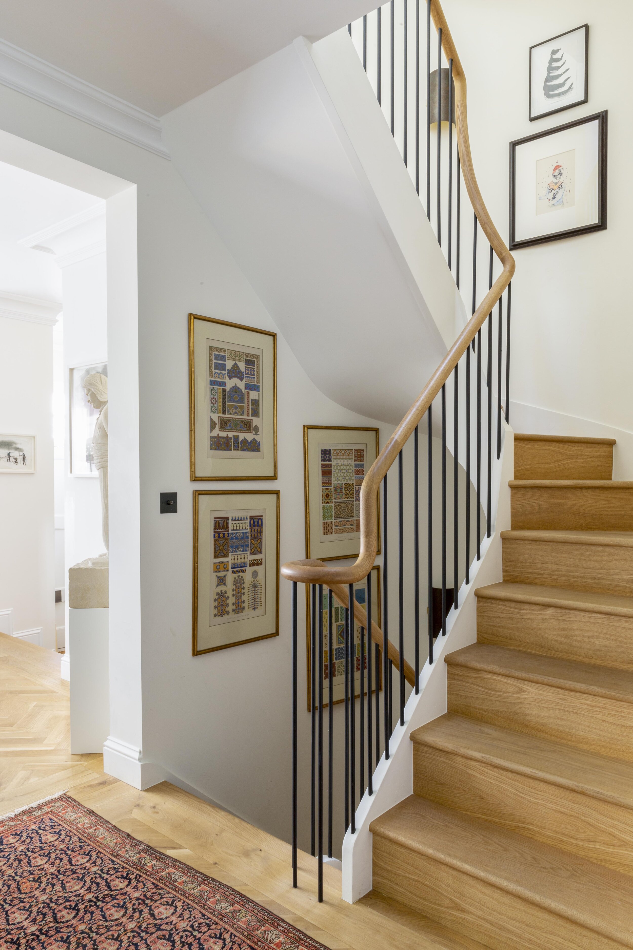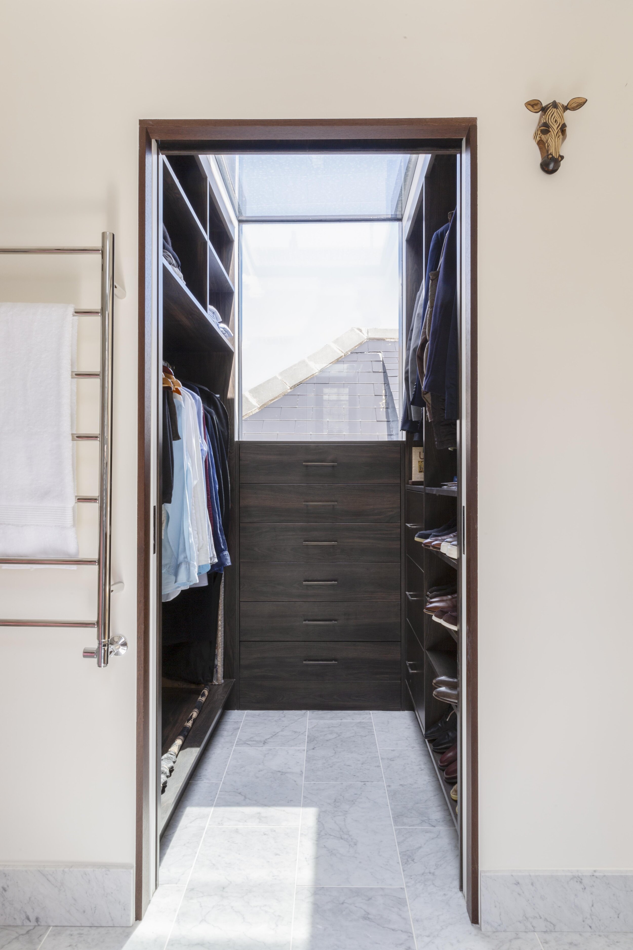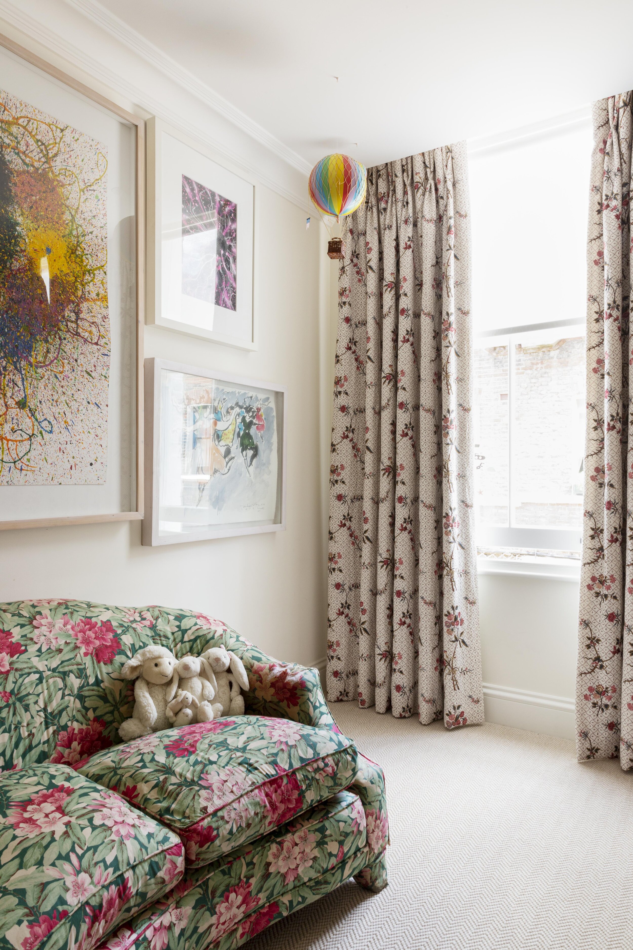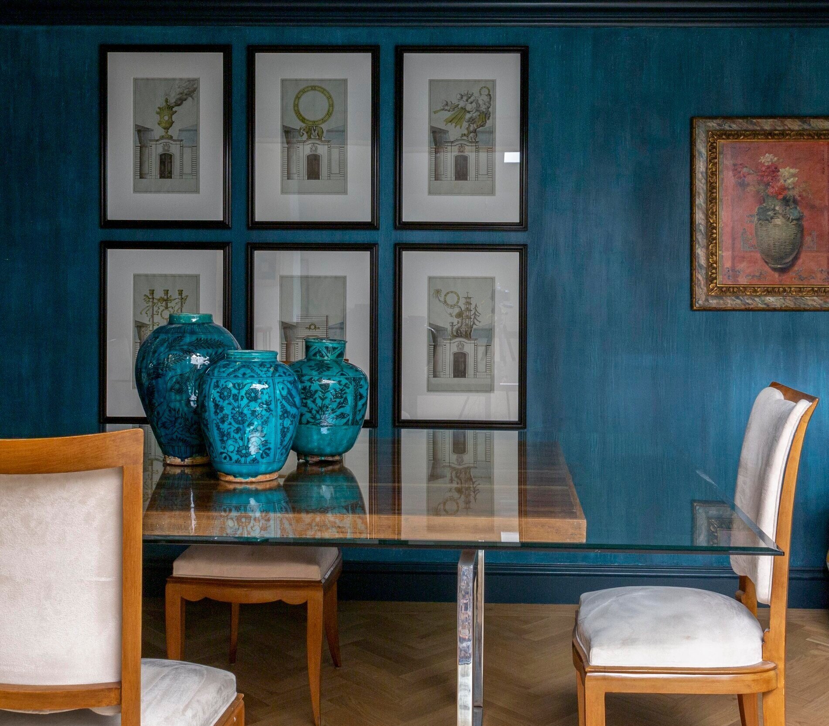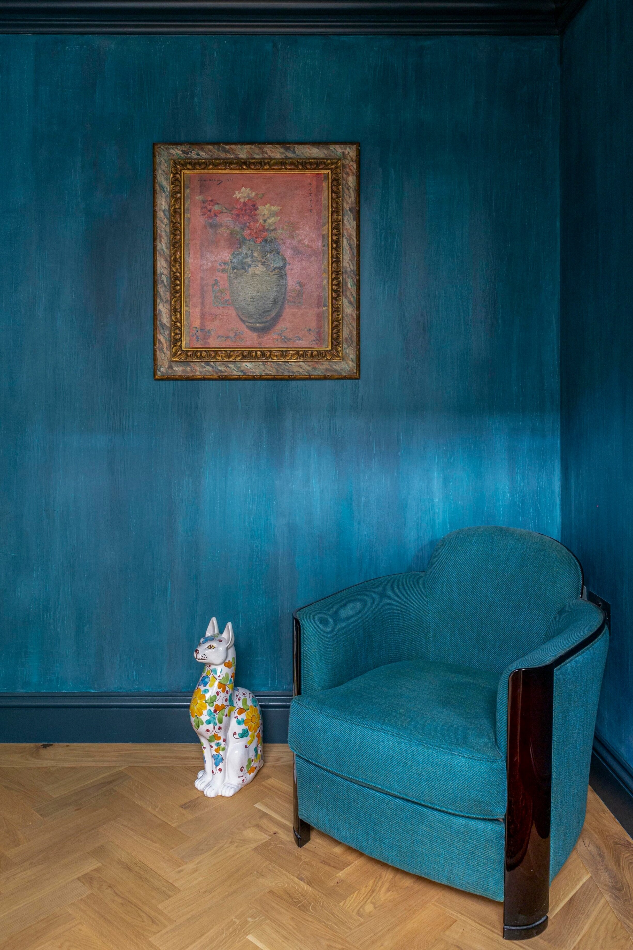CHELSEA MEWS HOUSE
London
This mews house in west London was previously two separate apartments. In combining these spaces and adding a double height basement we created a private and expansive second floor master bedroom suite, and on the floors below, formal and informal living rooms as well as children's rooms, play and study areas. An important aspect of this project was highlighting our client's notable art collection, so spacial planning and lighting was a key element of our design, and project managing the installation and hanging of these works required careful planning. The end-result is an eclectic, beautifully considered home where a refined sense of elegance works in perfect harmony with functionality.


